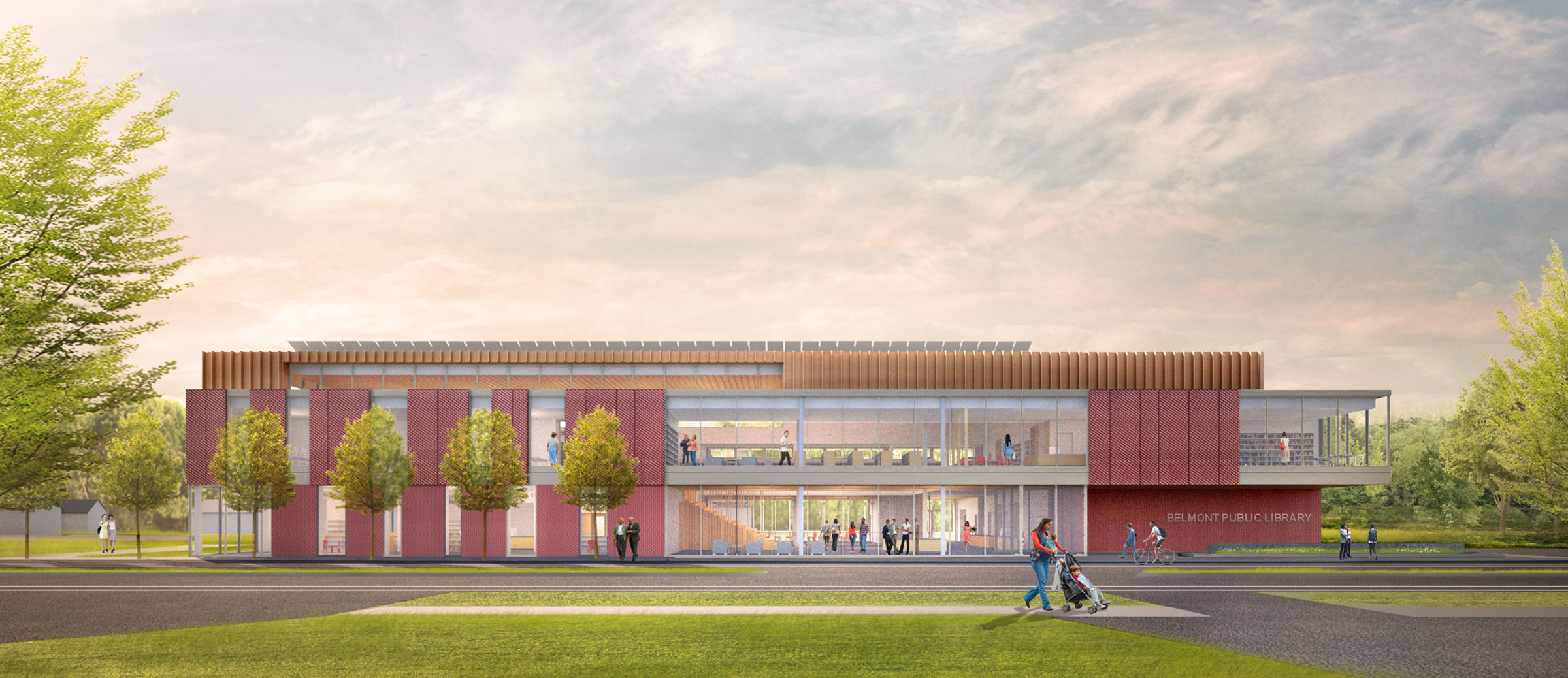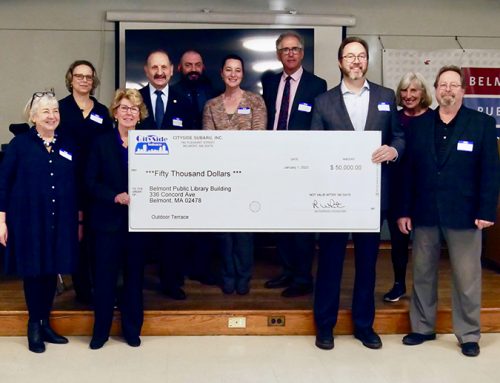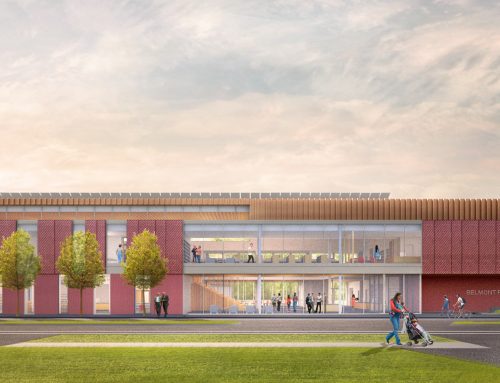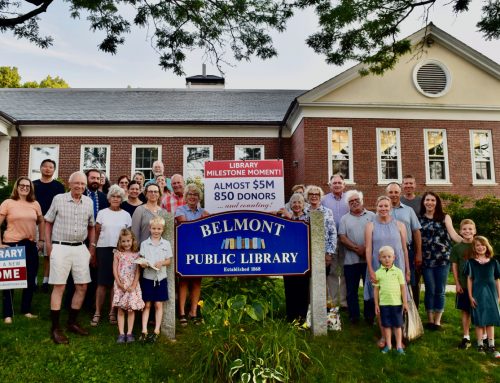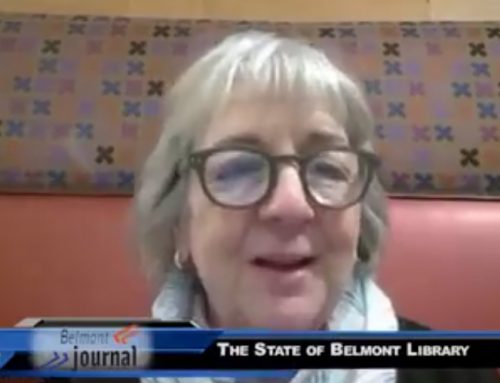Community members gathered for the 6th Library Project Public Forum on Tuesday November 12th 2019 to view the final Schematic Design for the new library building. The presentation slides can be found here on the Belmont Library project website, and a video of the presentation can be found here on the Belmont Media Center website.
The Schematic Design for the library were derived from the 2016 Belmont Public Library Feasibility Study, input from the community, and the Library Building Committee’s work over the last 18 months. Guiding principles for the design include the use of the library as a community center, creation of spaces that are accessible and open to all, flexible spaces that serve multiple purposes, an abundance of natural light, sustainability, a building site that’s integrated with the landscape, and accomplishing all of this with maximum cost efficiency.

