Preview the New Library
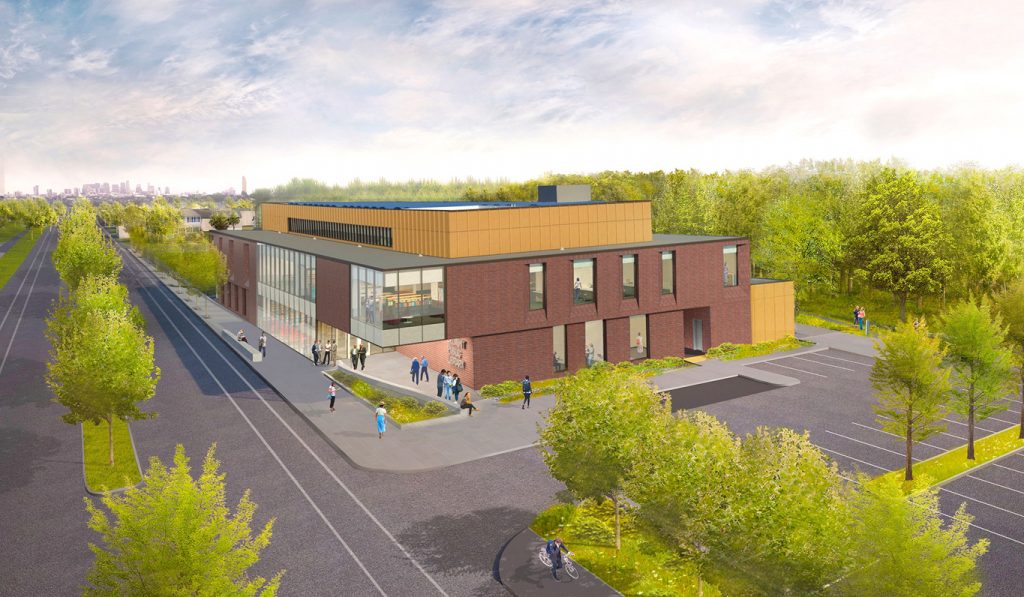
In 2016 the Town commissioned a feasibility study to evaluate how to address the ongoing needs of our library. The study evaluated renovating the existing building, renovating the existing building with an addition, and building a new library on the site of the existing library. It was determined that building a new building on the existing site best met the needs of the Town of Belmont.
At the end of 2017 the Library Building Committee was appointed by Town Moderator Mike Widmer to begin design for this new library building. In 2018 the Building Committee worked to hire CHA (formerly Daedalus Projects, Inc) as the Owners Project Manager and Oudens Ello Architecture as the Architect. In 2019, the Building Committee conducted the Schematic Design, which is the first phase of building design. This process included a series of public forums to invite the community’s thoughts and feedback on the new library. The final Schematic Design was presented at the Public Forum on November 12 . The slides of that presentation can be found here on the building project website. The Executive Summary of the Schematic Design process and Zero Net Energy Study further describe the project.
In November 2022, the voters of the Town of Belmont voted YES to proceed with the Library Building Project and Town Meeting approved the project funding. The Library Building Committee proceeded its work with the Oudens Ello Architecture and its design team and CHA (OPM) to complete the design of the Library Building Project. The construction project went out to bid at the beginning of 2024, and G&R Construction was awarded the contract for general contractor. Groundbreaking for the construction of the new library building was celebrated on June 12, 2024, and the new library is now under construction.
For current updates and information about the project, visit the Library Building Committee page here on the Library website. For information about Library temporary services during construction, visit here on the Library website.
The new library building is designed to meet the programmatic needs as defined through a public process during the feasibility study. The design includes:
- A two-story building with a ground-level accessible main entry from Concord Avenue
- A main area adjacent to the main entry with open sight lines, circulation desk, and main staircase that can be used to gather, read, and host programs and events
- An expanded Children’s Room which also includes a dedicated story time / project room, plentiful stroller parking, and a controlled outdoor area
- A dedicated Young Adult’s area for teens and tweens to study and hang out
- A second floor with various seating options (e.g. tables and chairs, laptop bar, soft seating), quiet individual study areas, and group collaboration rooms
- Dedicated spaces such as a maker space, technology room, digital media lab, Belmont History wing, and outdoor areas for classes and events
- A community room with after-hours access that can be used for meetings, concerts, and events
- A sustainable, energy-efficient approach including an all-electrical building, rooftop solar, daylighting, and a highly insulated building envelope
Scroll down to see further renderings, plans, and images. Unless otherwise noted, all of the below images were presented at the November 29, 2023 Community Update, and the full presentation can be found here on the Belmont Public Library website. Current information regarding the work of the Library Building Committee, and its members and meetings, can be found here on the Belmont Public Library website.
All renderings by Oudens Ello Architecture
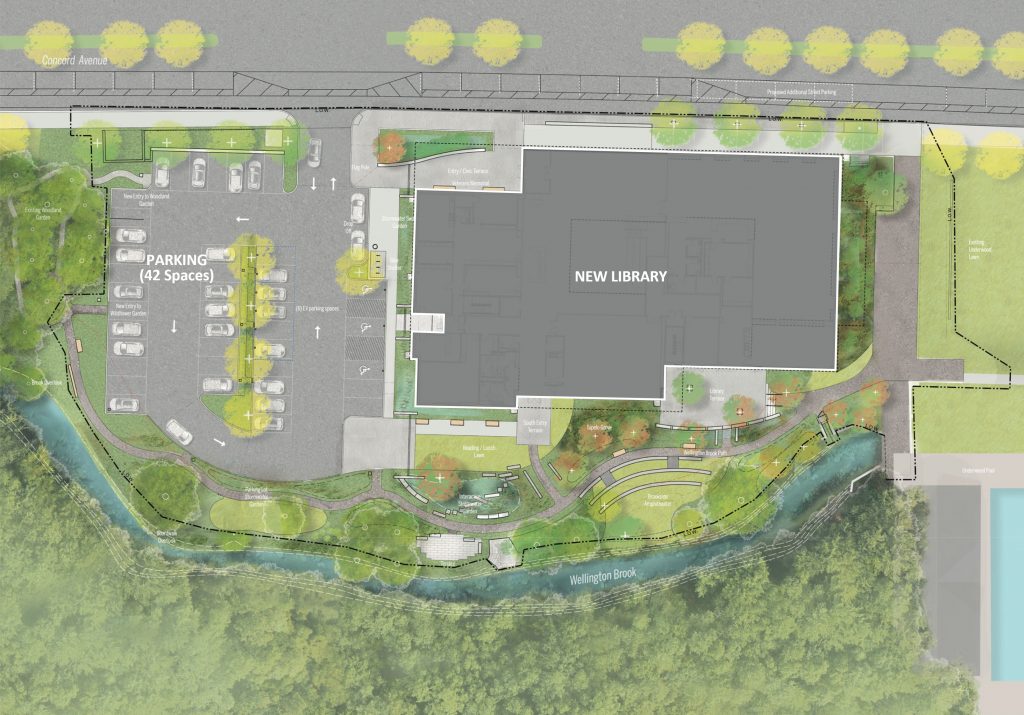
Site Plan, presented at 11/29/2023 Community Update
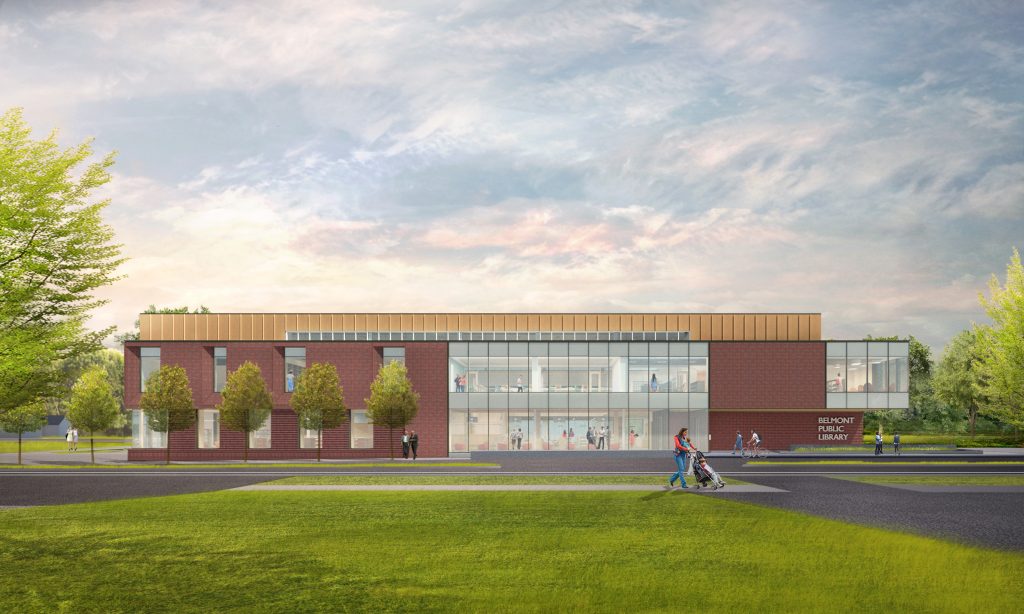
View of front of library from Concord Avenue, 03/25/24 update
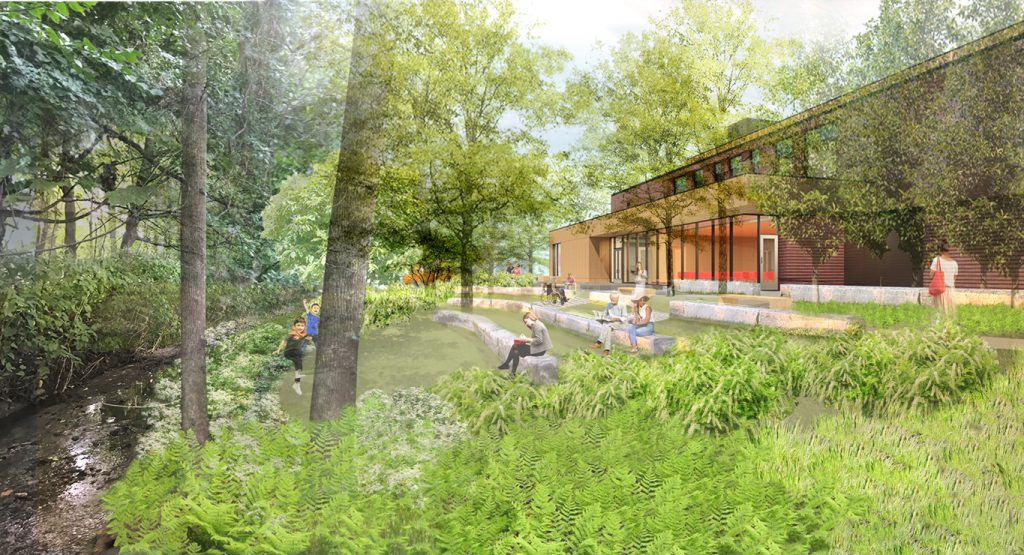
View of the outdoor areas behind the library, presented at 11/29/2023 Community Update
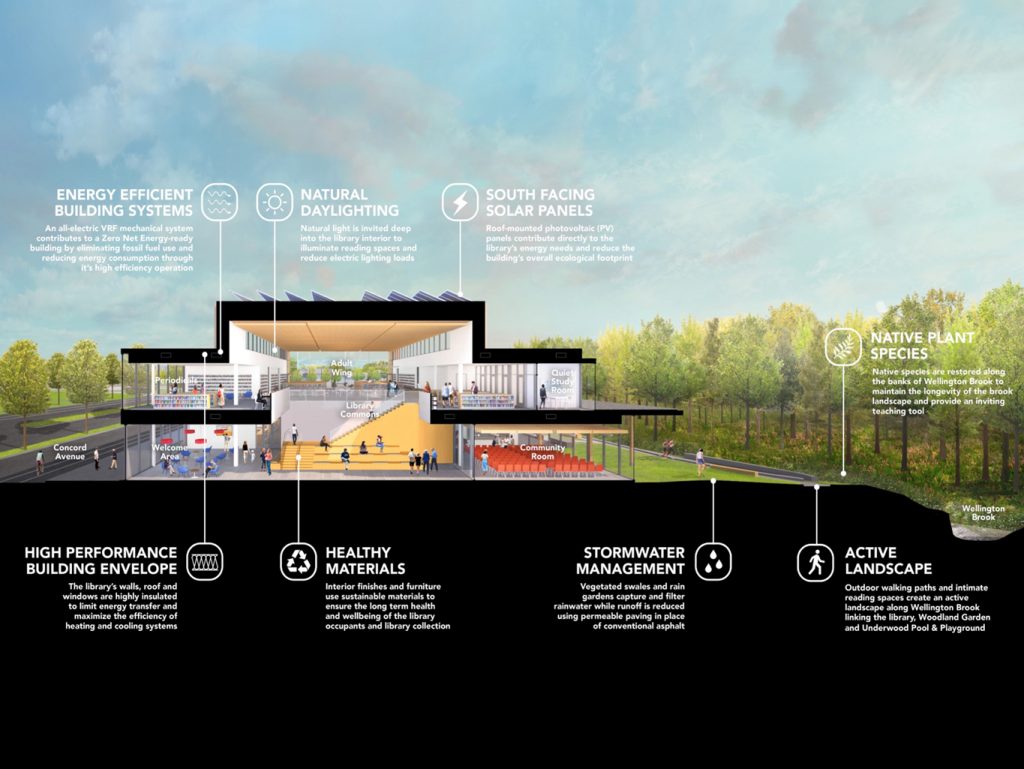
Rendered building section showing sustainable building and site design features, presented at 11/29/2023 Community Update
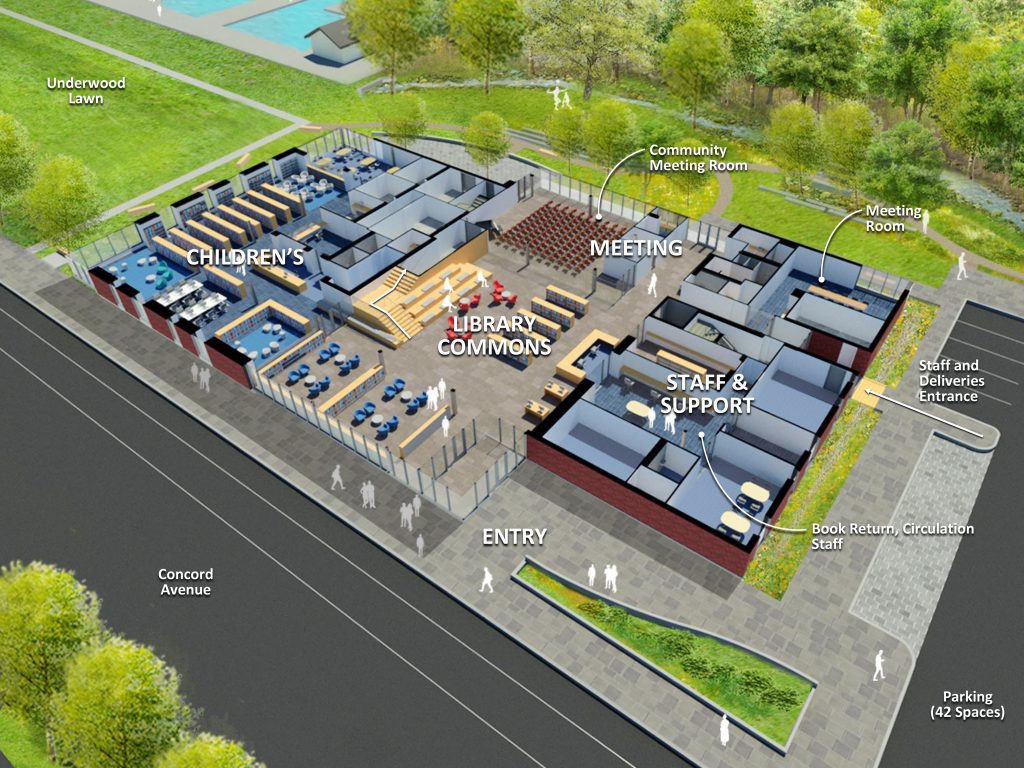
Ground floor axonometric rendered floor plan, presented at 11/29/2023 Community Update
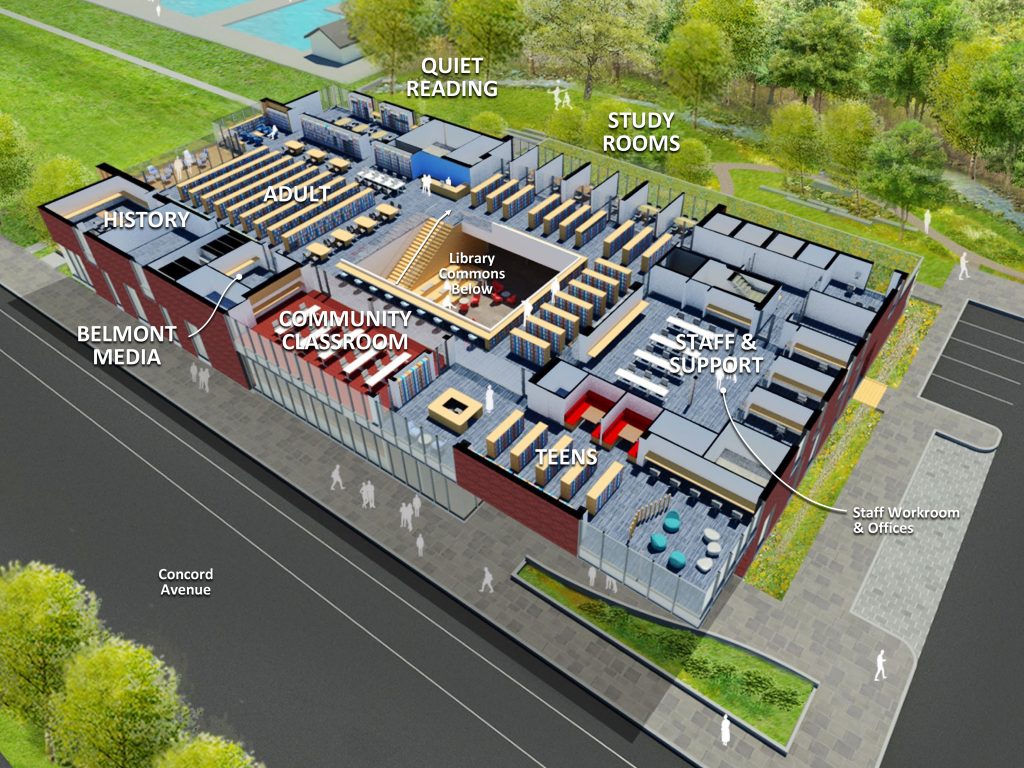
Second floor axonometric rendered floor plan, presented at 11/29/2023 Community Update
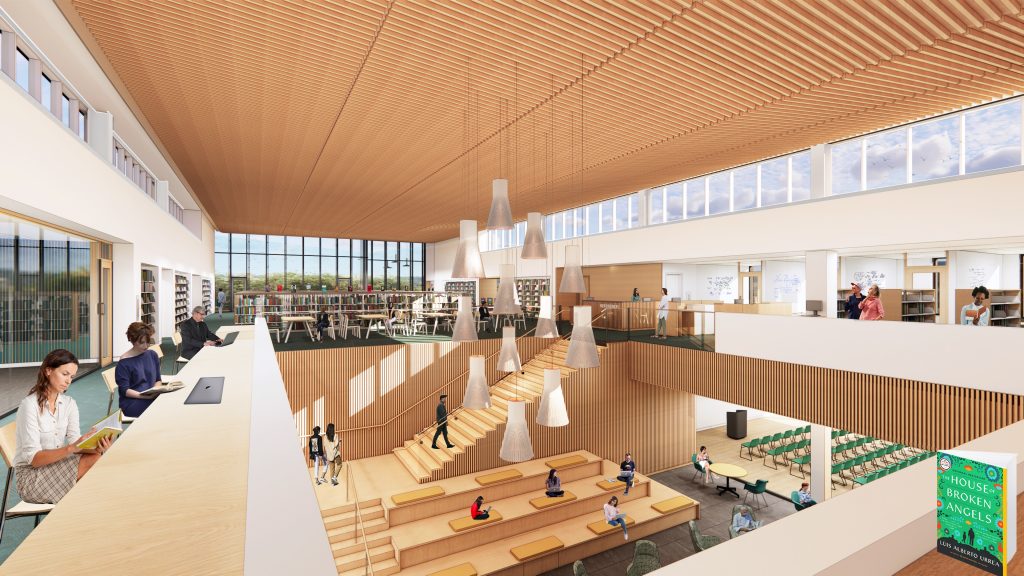
View overlooking the Library Commons looking towards the Adult Wing, 03/25/2024 update
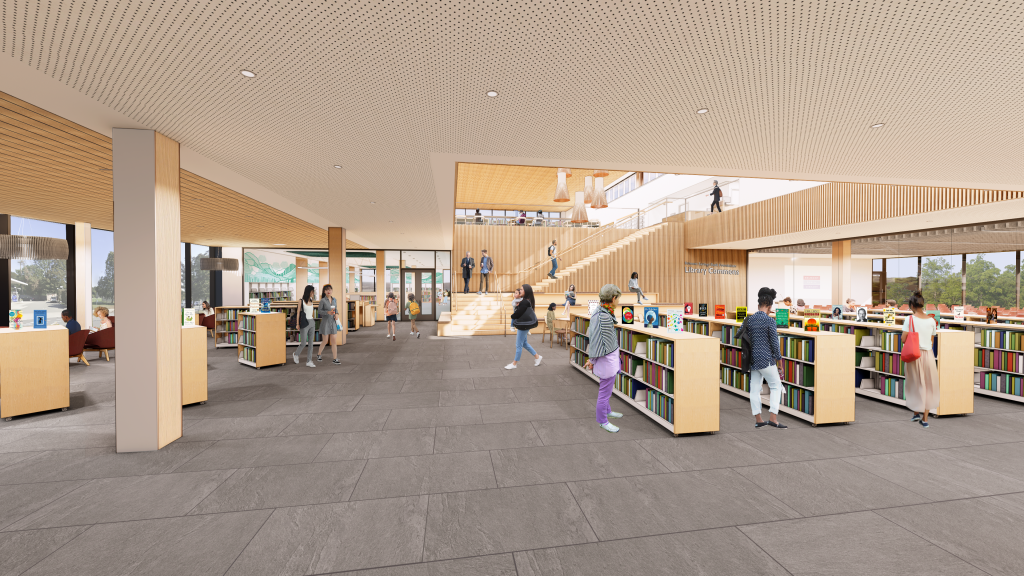
View of the Library Commons looking towards the Children’s Wing, 11/04/2024 update

View of the Library Commons at the main stair, 11/04/2024 update
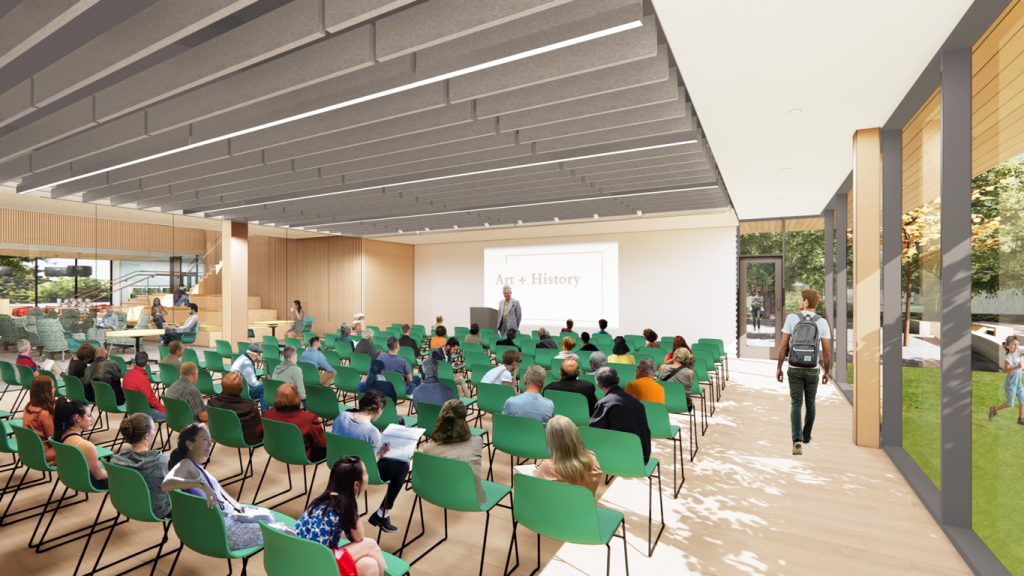
View of the Community Room, presented at 11/29/2023 Community Update
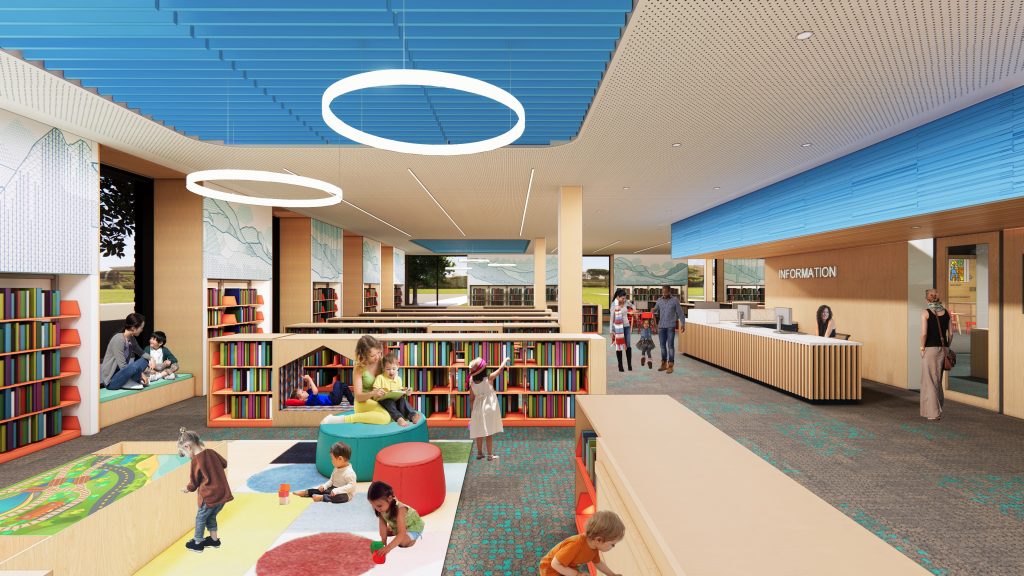
View of the Children’s Wing, 03/25/24 update
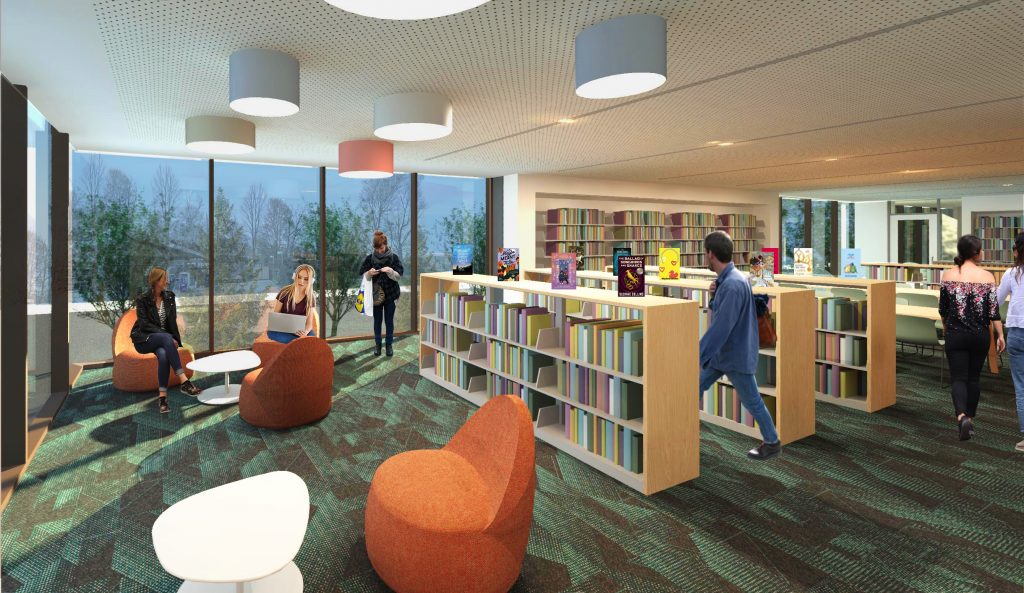
View of the Young Adult Wing, 03/25/2024 update

View of Periodicals and Reading Porch, 03/25/2024 update
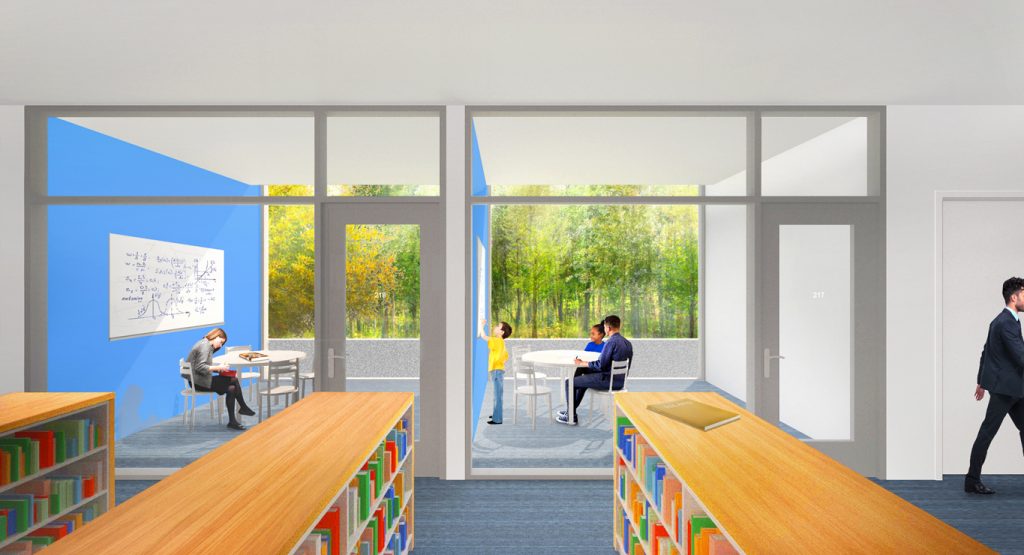
View of Quiet Study Rooms overlooking Wellington Brook, presented at 11/29/2023 Community Update
For an overview of the project and the role of the new library building for our community, page through the below PDF booklet created in the Spring of 2022 . The e-book features images from the Schematic Design completed in November 2019 (see the page above for updated images of the design). For the most recent information about the project, visit the Library Building Committee page here on the Library website.
