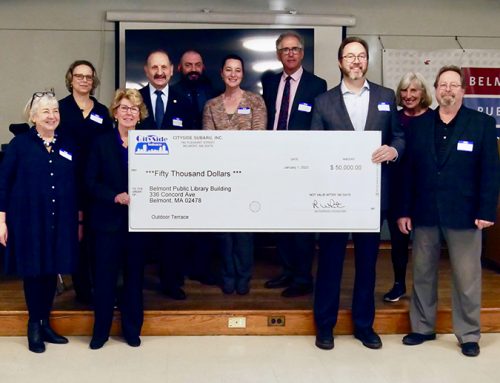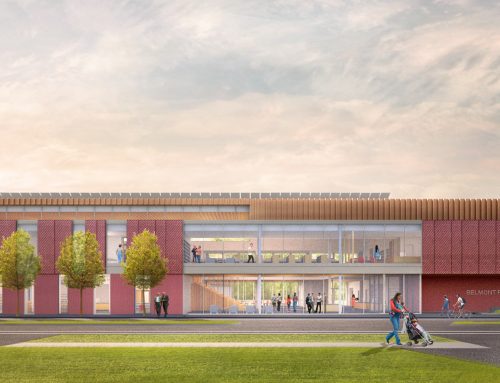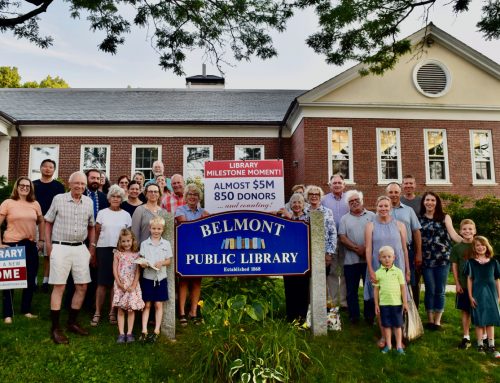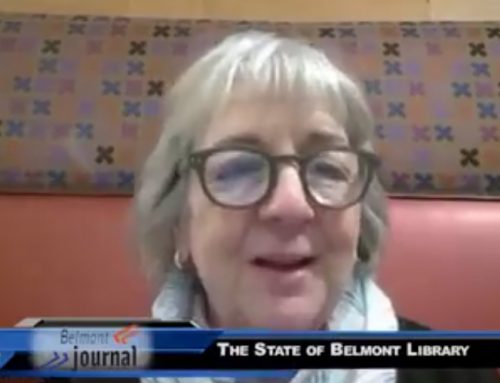Community members gathered for the 5th Library Project Public Forum on Sunday May 19th 2019. Attendees reviewed conceptual building designs from Oudens Ello Architecture and Stimpson, the landscape architects. Floor and site plans, exterior and interior building views, and landscape designs, including exciting proposals for incorporating Wellington Brook, were presented. They also received project updates, information on proposed new programmatic spaces, including a digital media lab, a dedicated children’s programming room, quiet study rooms, community meeting spaces with after-hours capabilities, and much more.
The conceptual designs for the library were derived from the 2016 Belmont Public Library Feasibility Study, input from the community, and the Library Building Committee’s work over the last 18 months. Guiding principles for the design include the use of the library as a community center, creation of spaces that are accessible and open to all, flexible spaces that serve multiple purposes, an abundance of natural light, sustainability, a building site that’s integrated with the landscape, and accomplishing all of this with maximum cost efficiency.
Community members gave extensive feedback and provided suggestions for future design iterations. Members of the Library Building Committee (LBC), the Owners Project Manager (OPM), architectural team, and library staff were on hand to answer questions, and will incorporate feedback into the design. The Public Forum was filmed by the Belmont Media Center and is available on demand at www.belmontmedia.org. The presentation and drawings presented can be found here and here on the Belmont Library website.





